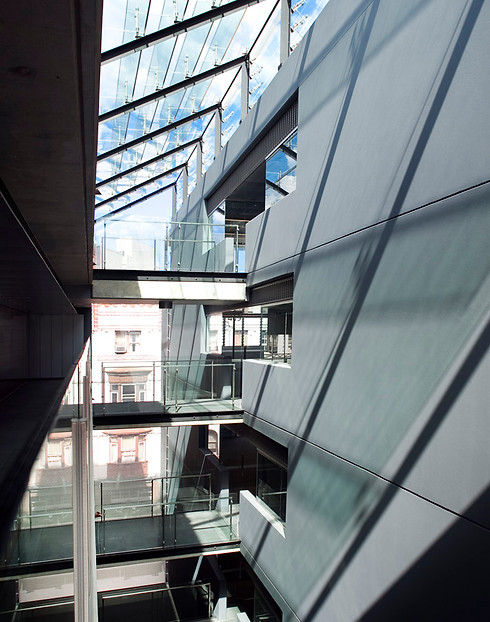
Platform
The architecture of Stanisic Architects is based on the underlying position that in the contemporary city a strict design philosophy which establishes the ultimate realities and rules for architectural conception, development and production across all projects should be avoided as it eliminates design possibilities and encourages reduction of thought.
The contemporary city is full of contradictions, interrupted strategies and urban pathologies that offer unique opportunities for new projects and require an openness of mind to respond sensitively and decisively to them. The practice is concerned with exploring a number of key ideas and recurring themes which have relevance to sites and programs evolved and applied through teaching in design studio and ongoing experience in practice.
Through this approach the practice aims to achieve in its architecture both an authenticity and modernity that reflects the specific cultural values and social demands of the moment, and not just the style of day. Our aim is to achieve an independent and connected object whose internal logic gives the project a specific autonomy.
Situations are never repetitive: techniques and typologies change continuously. Each site requires a certain diagnosis and interrogation of the specific conditions, a precise analysis that aims at finding the simplest solution that fulfils the most complex demands of the program. A formula approach to design or mimicry of style is avoided.
The design process is not a mechanical operation. Architectural projects start with two simultaneous processes: interrogating the site and absorbing the brief, ie the interaction of place and program. The structuring principle, or idea of the building (urban solution), has its basis in the interaction of place and program. A solution is sought that sustains the place and program through a process of identification, transformation, revelation and insight.
Place increasingly a devalued term but should refer to all the conditions of a place such as environmental, social, cultural and temporal factors. Emphasis is given to the specific qualities of a place that distinguishes it from another. Program is considered in terms of both functional (briefed) and non-functional (often non-briefed) requirements. These are precisely analysed and tested in relation to various concepts to determine an analytical structure.
Themes
The generation of an architectural project is developed through built and unbuilt project against a background of evolving architectural themes explored that include:
-
role of sites and buildings in contributing to the urban form, public spaces and character of the city
-
exploration of a prototype, such as a courtyard, perimeter, wall, shed, slab, block or hybrid or counter form which clarifies the idea of building
-
the tectonics, or interaction of technology, structural systems and construction technique to allow the most appropriate expression of the building form
-
ecological sustainability
-
long life: loose fit: low energy building (LL:LF:LE)
-
expressive potential of building form
-
subjective nature of space and place
-
expressive potential of drawings, models and computer animation in describing the ideas and design of an architectural project
