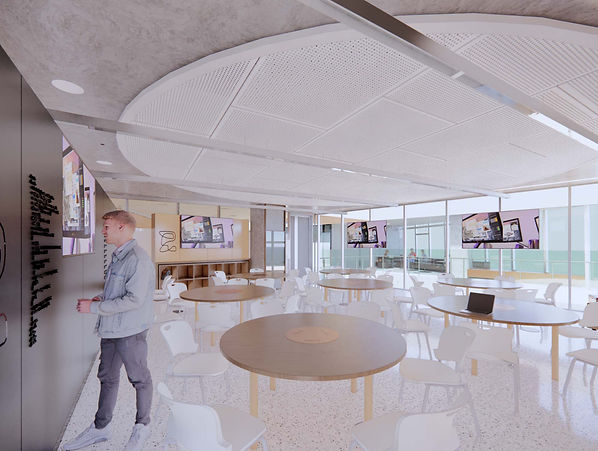
Apple Foundation
Type
Learn
Use
Teaching space
Year
2022-23
Location
University of Technology, Sydney
City Campus, Building 3
Client
University of Technology, Sydney
Apple Foundation
Design Team
Frank Stanisic
Jason Nowosad
Seugnèt Viljoen
Collaborators
Patterson Building Group
Illustrations
Stanisic Architects
This project is a collaboration between the University of Technology, Sydney and the Apple Foundation to provide space on campus for up to 40 students to facilitate collaboration and engagement, preparing students for success in the iOS app economy. It included the design of a unique classroom that was designed to facilitate experimentation in teaching concepts in a challenge-based learning environment that creates a strong link to the Apple Brand.
The project was intensive, with design and documentation occurring over a short period and involving up to 15 participants in stakeholder cadence meetings. Construction works commenced over the end of year break, with contractor shut-downs, product shortages, COVID-19 and delays that required design flexibility to ensure the project was delivered with a fixed completion date.
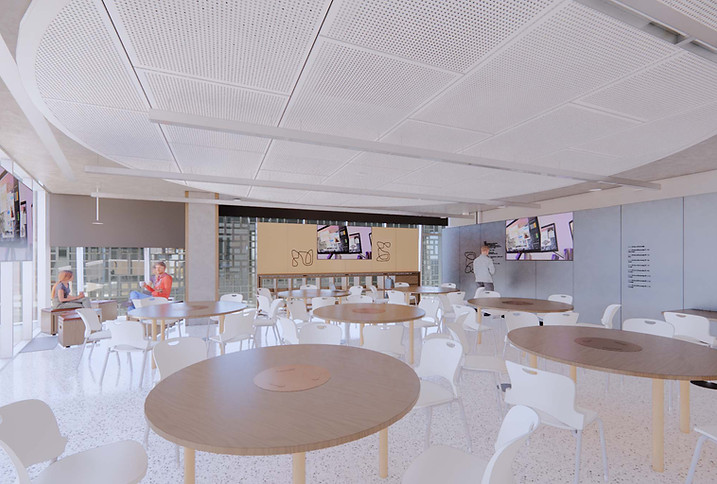
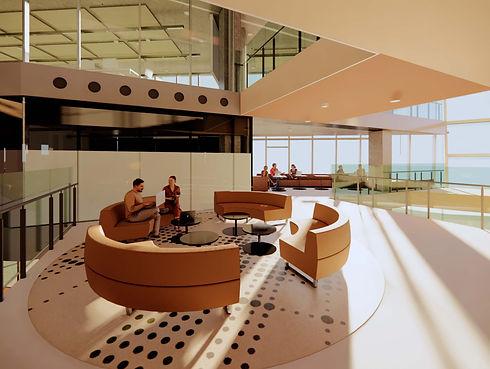
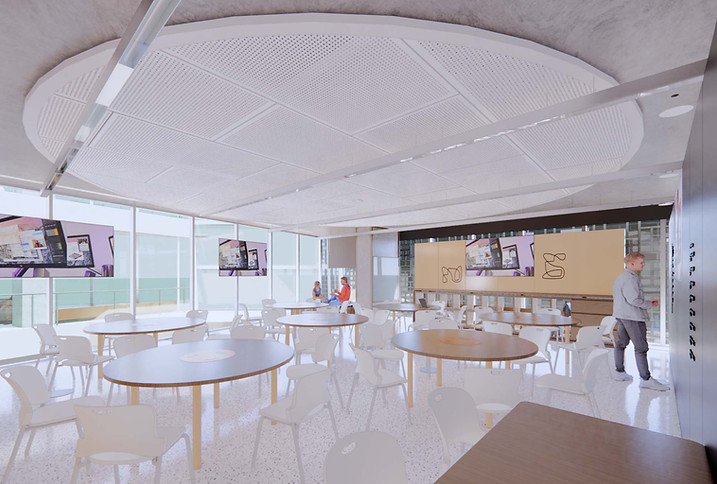
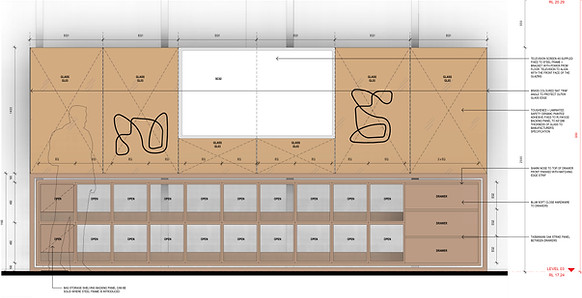
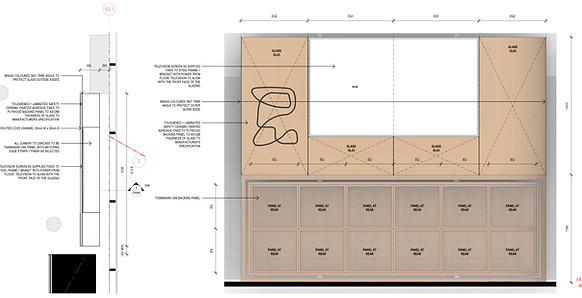
This digitally focus teaching space minimises the hierarchal structure of educator and student by utilising round tables beneath a round acoustic panel ceiling to encourage collaboration in an active group working environment. All creative wall surfaces are writable to allow students to brainstorm and develop their ideas and encourage discussion. Digital technology has been integrated into collaborative walls with in a minimal aesthetic.
The working desks incorporate USB-C power and charging capability to future proof the space.
Outside of the classroom, the project also included two breakout spaces. There is an informal lounge as well as a banquette seating corner with integrated charging stations available to the Apple Foundation as well as the Faculty.
The spaces take advantage of aspect, views, environmental performance as well as comfort.